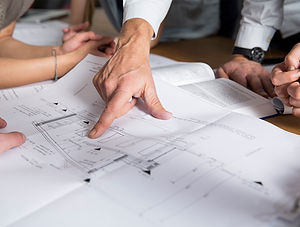
02392 401964 info@aquila-architecture.com
Portsmouth - Southampton - Guildford - London
Property & Construction Professionals
UNPARALLELED VISION
SERVICES
-Homeowner-
We provide architectural services for new build, change of use, loft conversions, extensions and other domestic and commercial alterations, in the Hampshire and Surrey area. With a portfolio of over 100 domestic projects.
We can produce all the drawings you need

Concept Design for Client Approval
Your vision will manifest itself when pen is put to paper.
Developing the concept drawings with you, we can illustrate the key aspects of the scheme. Our 3D models identify both massing, floor space requirements and solar studies to ensure an efficient design.

Planning Applications
Production of a planning application and subsequent documents such as heritage statements are integral to a lawful development.
We will also offer solutions that may not require planning permission by ensuring that it conforms with Permitted Development regulations.

Building Control Documents
The performance of a building is largely governed by the Approved Building Regulations. This aspect of the project is satisfied by developing the design further to include all the technical details necessary for a fully functional building.

ABOUT
At Aquila Architecture we pride ourselves on focused residential design work. The majority of our residential sector clients are private Freeholders looking to add living space or value to an existing property as well as developers looking to construct new build residential and commercial units. As a result, our expertise are largely within domestic alterations and new build.
Every project faces different challenges, that is why we ensure a robust process of stages and communication to deliver a successful design.
Call us on 02392 401964 and we will advise you on the next stages

Stage 1
Initial
Consultation
Stage 2
Measured Survey of Existing Property
Stage 3
Concept Design for Client Approval
Stage 4
Planning Application
Stage 5
Building Control Documents
CONTACT
For any inquiries, questions or commendations, please call: 02392 401964 or fill out the following form
Inquiries

Head Office

© 2022 by Aquila Architecture
Samuel Perryer AssocRICS 7506041











